
Theatre Resources
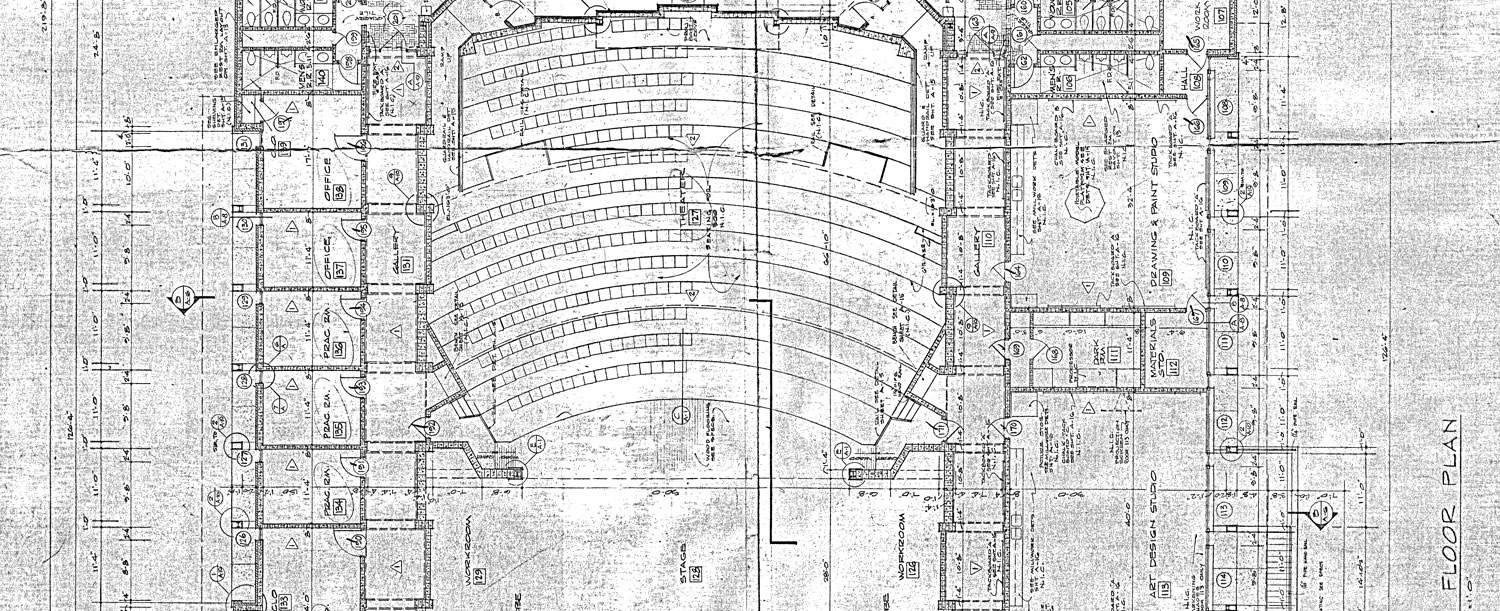
Venue Contact
Mailing Address:
WKCTC
PO Box 7380
Paducah, KY 42002-7380
Shipping Address:
WKCTC
4810 Alben Barkley Drive
Paducah, KY 42001
General Venue Information
Type of Theater: Proscenium
Seating:
- Orchestra - 0
- Balcony - 0
- Box - 0
- Tier - 472
ADA compliant seating available and wheelchair accessible.
Hearing assistance available.
Non-Union house.
Student and community member crews.
Loading dock located at theatre Scene Shop - 36" height.
Access to stage through Scene Shop
No dock plate or shore power available.
Parking is available for buses and trucks at loading dock, visitor parking outside
of venue and at the rear of the theatre. No fees or passes required.
Security and custodial staff supplied by venue.
- Type: Counterweight
- Location: SR wing on deck
- Number of flying line sets: 12
Condition: Good working order - Number of dead hung line sets: 9
Condition: Good working order
Height: 21' - Grid Height: 41'
- Max. flying height: 36'
- Pipe diameter: 1.25"
- Pipe Length: 50'
- Number of points per line set: 5
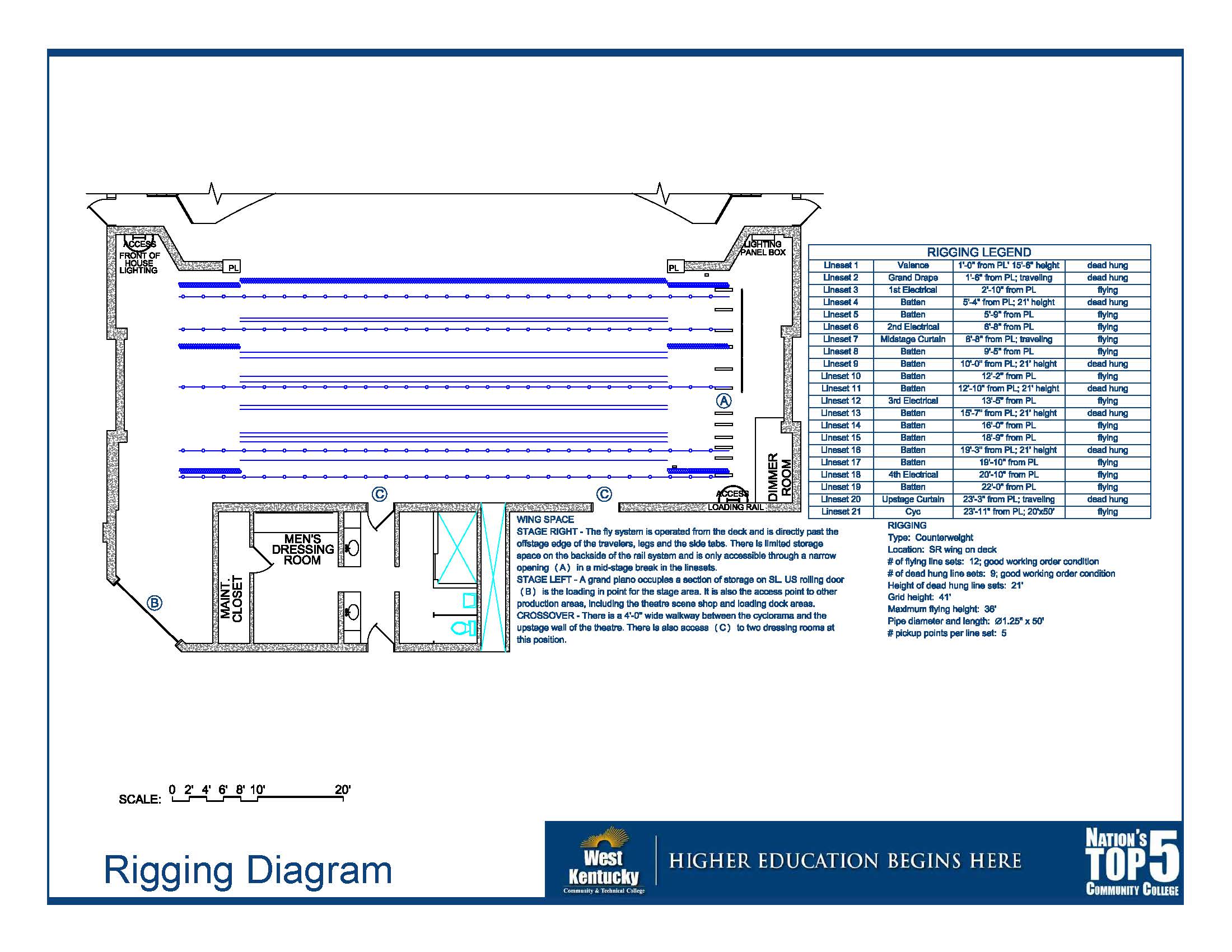
- Proscenium height: 20'
- Proscenium width: 50'
- Apron width/depth: 50'/12' at CL arch
- Wings: 14' to offstage wall SR-Fly rail is on deck at 6' offstage
- Plaster line to US wall: 28'
- Plaster line to cyc: 24'
- Crossover: 4' behind cyc
- Stage access: Steps SR/SL to house US dressing room doors; US rolling door
- Floor: T and G softwood; clack; good condition
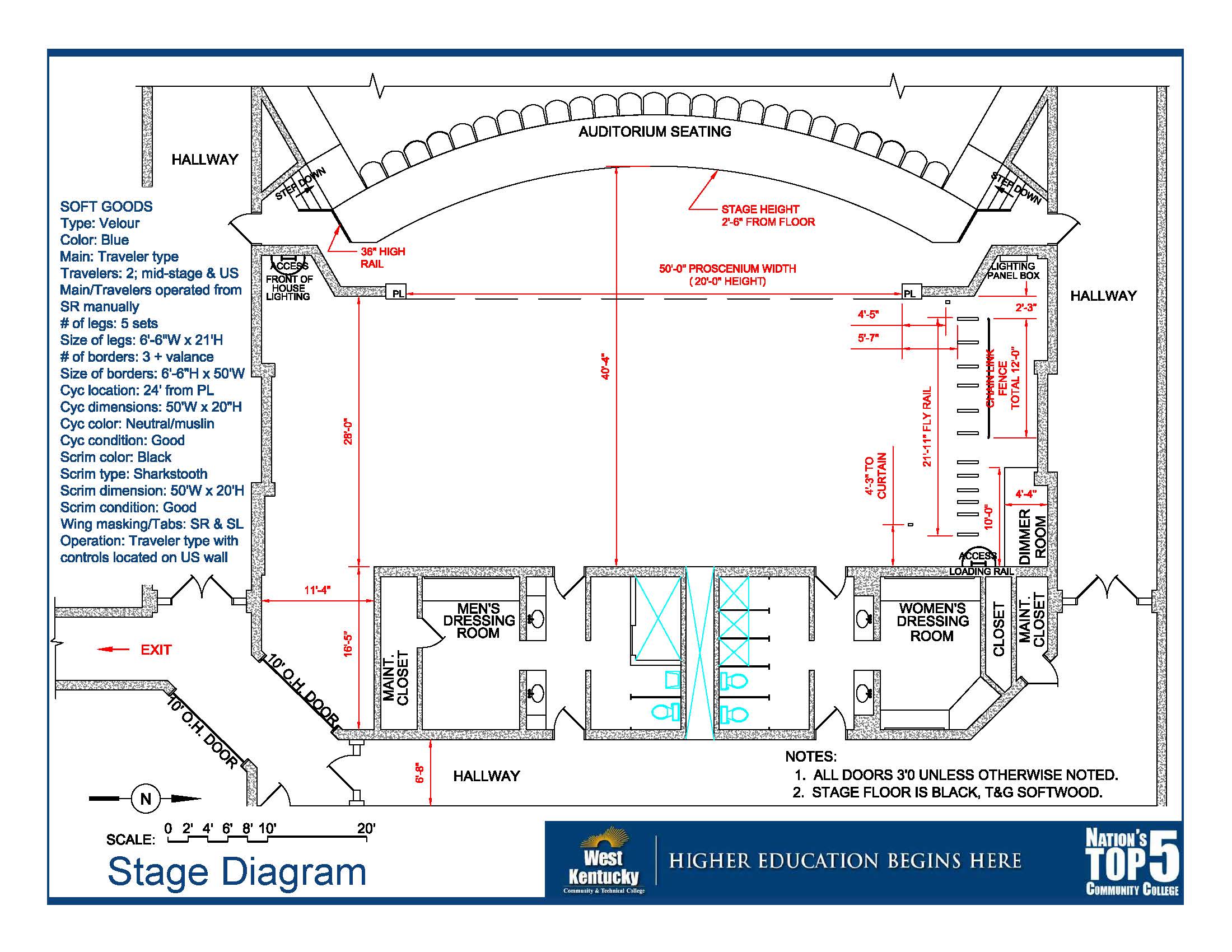
A 472 seat intimate venue that produces international, national, regional and local acts in varying genres such as live acoustic music, Broadway musicals, contemporary and classical dance as well as prominent authors and artists.
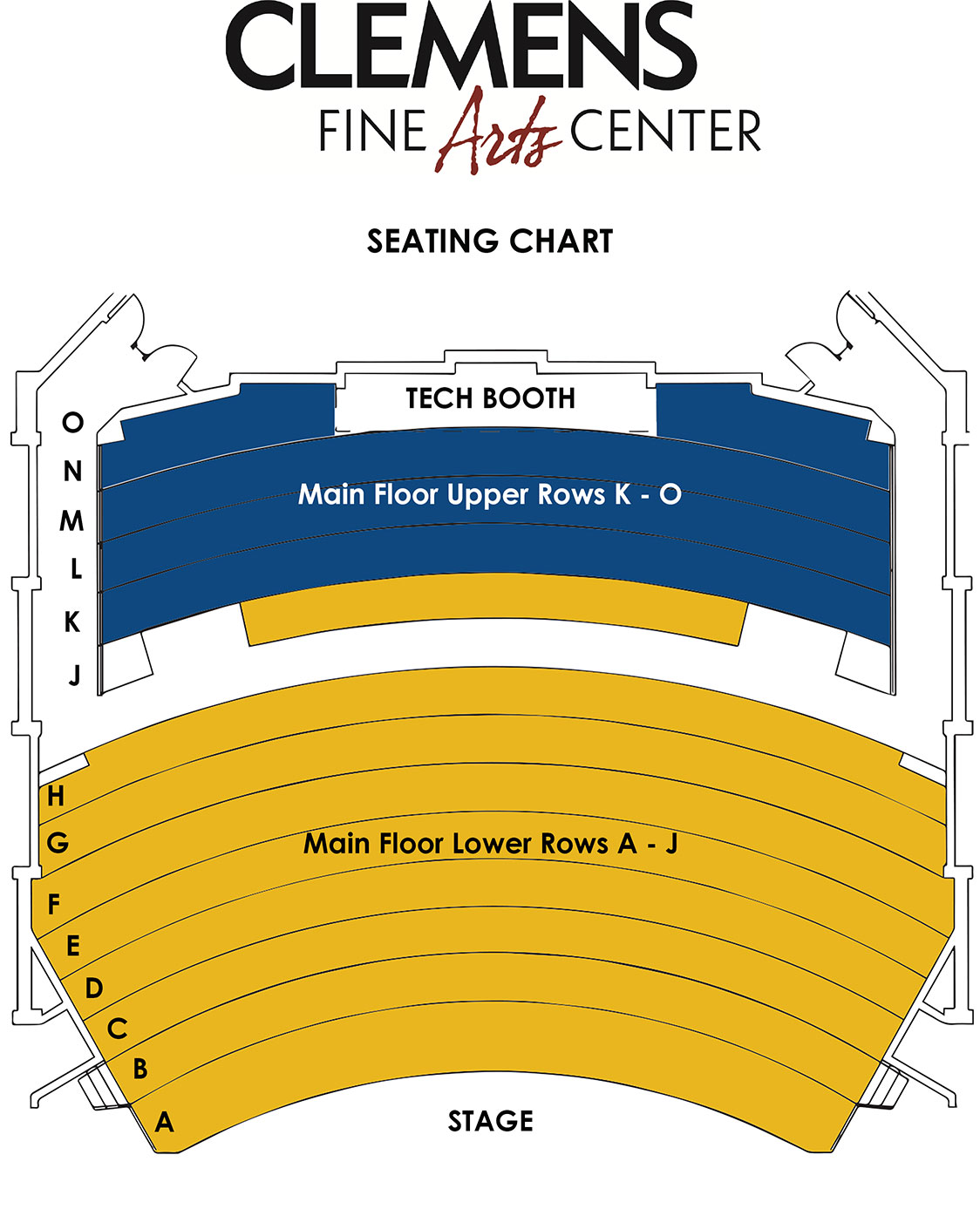
Soft Goods
- Type: Velour
- Color: Blue
- Main: Traveler type
- Travelers: 2; mid-stage and US Main/Travelers operated from SR manually
- Number of legs: 5 sets
- Size of legs: 6'-6"W x 21'H
- Number of borders: 3
+ valance - Size of borders: 6'-6"H x 50'W
- Cyc location: 24' from PL
- Cyc dimensions: 501'W x 20"H
- Cyc color: Neutral/muslin
- Cyc condition: Good
- Scrim color: Black
- Scrim type: Sharkstooth
- Scrim dimension: 50'W x 20'H
- Scrim condition: Good
- Wing masking/Tabs: SR and SL
- Operation: Traveler type with controls located on US wall
Dressing Rooms
- How many: 2 main; 2-4 chorus depending on size of company
- Location: US of stage and SR/SL hallways
- Description: 2 main dressing rooms have 6 make-up stations, 8 mirrors, 2 sinks, 2
toilets and showers.
Chorus dressing rooms are converted studio classrooms with no facilities. - Rolling racks: 4
- Paging: Unavailable at this time
- Laundry facilities: No on site laundry facilities. Must be taken off campus to coin operated business.
- 1 steamer and steam iron on ironing board available
Both primary dressing rooms have immediate access to the stage and crossover area through an upstage doorway connecting the two. All other dressing room accommodations can enter the stage through the upstage rolling door entrance.
Misc. Production Information
- Carpentry and electrics facilities: Available for repairs with TD approval
- Smoke, haze, fog effects: No restrictions; approved for use
- Pyrotechnics: Must meet approval of local Fire Marshall
- Artist and bus parking: Access road next to loading dock or large parking lot adjacent to the theatre
- Fees: None
- Greenroom: Available for meals, meet and greets, etc. Located backstage
- Production office: Greenroom and backstage reception area
Company Tie-In
- Located SR
- 3 phase 400 amp service
- Cam-lock receptacles
House System
- Strand CD-80SV
- Located SR
- 128 dimmers
- 2.4kw capacity each
- Control:
- ETC Ion
- 2x10 wing
- 2x20 wing
- DMX connections: FOH and SR
Lighting Positions
- FOH- 36 circuits (1-36)
- 1st electric - 24 circuits (37-44; 63-70; 93-100)
- 2nd electric - 22 circuits (45-62; 71-74) circ. 54 - worklights
- 3rd electric - 22 circuits (75-92; 101-104) circ. 84 worklights
- 4th electric - 16 circuits (105-120)
- Floor Pockets - 8 circuits (121-128) 3 SR, 2 US, 3 SL - single circuit per
Inventory
- 12 Source Four 36 degree 750w
- 21 Source Four 26 degree 750w
- 4 Source Four 19 degree 750w
- 26 Altman 6x9 750w
- 16 Altman 8x14 1kw
- 38 Altman 6" fresnels 750kw
- 8 Altman 16" scoops 1kw
- 4 Altman single cell cyc lights 1kw
- Connector type: 20 amp twist-lock (5l-20)
Follow spots
- 2 Altman 1000Q 1kw
Misc.
- Additional tie-in SR - single phase 60 amp service
- Genie Lift available (250 lb. capacity)
Audio
FOH Console
- Yamaha M7CL 48
- Mac Pro OS w/ Snow Leopard
- MOTU 828mk3 interface
Amplifiers
- Crown 2002 XTI series
- Mains - LCR house configuration
- Mackie M 1400i FR Series
- Stage Monitors - up to 4 separate channels run from FOH
Assisting Listening System
- Listen Technologies Model LT-800 FM Transmitter
Headset Communication System
- Telex throughout facility
- FOH - Lighting and Audion Position
- Spot Booth - 2 stations
- House - 1 station at rear of HL
- Backstage - SR and SL
- Loading Bridge - 1 station
- Wireless - 4 additional Telex units available
*currently no ability for paging or communication with dressing rooms
House Speakers
- House Left and Right - Electrovoice PL 12-2
- House Center
- Electrovoice Horns model HR 60
- Electrovoice Bass cabinet model TL 606A
- Monitors
- 4 TurboSound TFM 212
- 2 Electrovoice FM 1220
Audio Notes
We contract with a professional audio company for performances that require more audio support than we are able to provide. Traditionally, we contract with them to provide a complete monitor rig, including mics, stands, wedges, etc and to also provide mains and centers fills when needed.
No orchestra pit. 1 Steinway and Sons 7 foot grand available.
Video
- Projector - In focus LP-850 hanging above audio position at FOH
- Can be controlled from FOH and SL or SR
- Motorized screen 4 feet US from PL (20x22)
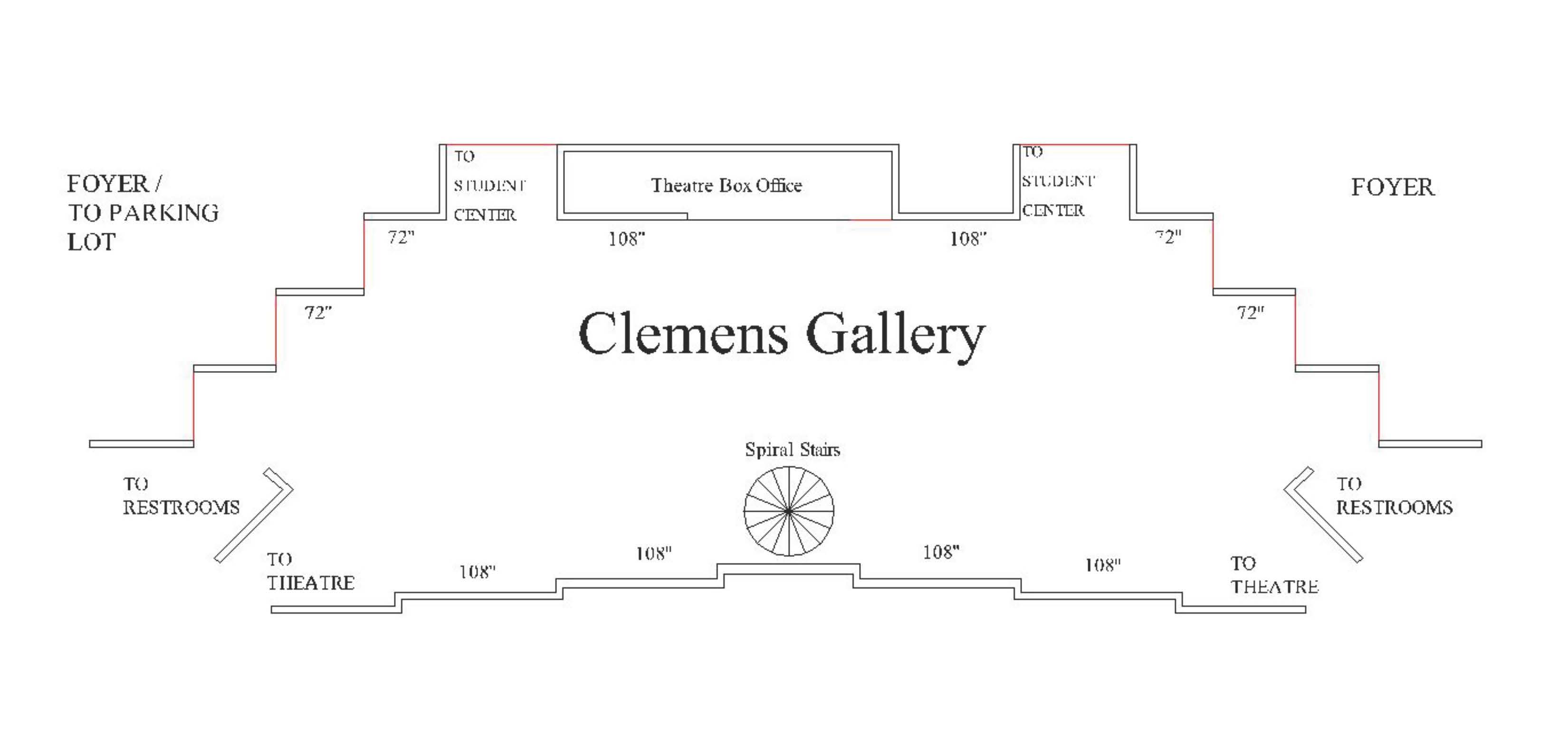
ClemesFAC@KCTCS.EDU | (270) 534-3212
